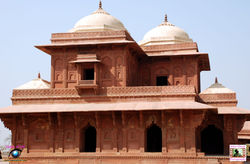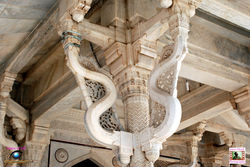top of page

 Buland DarwazaBuland Darwaza, the 54-metre-high (177 ft) entrance to Fatehpur Sikri complex |
|---|
 Buland DarwazaBuland Darwaza is one of the world's tallest gateways. Standing tall at 52 meters, it is about the s... Read More at https://www.livehistoryindia.com/amazing-india/2020/04/24/fatehpur-sikri |
 Artwork in Buland DarwazaFeaturing melons and kiosks at the top, the darwaza is ornamented with intricate geometrical patterns carved on buff sandstone. |
 Buland Darwaza and its PalacesAs a part of the iconic town of Fatehpur Sikri, Buland Darwaza is a UNESCO world heritage site. It acts as the southern guard, a grand entrance to the city, and is known to be one of the highest gateways in the world. The entire build of this gateway showcases the excellence of Mughal architecture. |
 Buland Darwaza and its palacesThe gateway has been beautifully decorated with rosette structures that dot the central arch and the neighbouring projections. Stunning white marble frames the sandstone decorations brilliantly. These regal decorations appear small when seen from below, but are protruding enough to be visible. The three openings of the central arch are carefully bordered by several gorgeous decorative panels, a trademark of the Mughal brilliance when it came to art and architecture |
 Buland Darwaza and its cityAnother fact that will interest you about this monument is the religious teaching that has been carved onto it. As a reminder of the philosophy of most Abrahamic religions, the gateway has inscriptions that remind people of the teachings of Isa or Jesus. |
 Buland Darwaza from back sideAccording to contemporary historians, Akbar took a great interest in the building of Fatehpur Sikri and probably also dictated its architectural style. Seeking to revive the splendours of Persian court ceremonial made famous by his ancestor Timur, Akbar planned the complex on Persian principles. But the influences of his adopted land came through in the typically Indian embellishments. |
 Jama MasjidJama Mosque meaning the congregational mosque and was perhaps one of the first buildings to be constructed in the complex, as its epigraph gives AH 979 (A.D. 1571-72) as the date of its completion, |
 Jama MasjidGuarded by the brilliant Buland Darwaza lies the Jama Masjid. If you want to offer prayers to the divine or need to learn about the starting point of Fatehpur Sikri’s construction, do not miss out on spending some time at this mosque. It is just like a typical Indian mosque but features inlays of white and black marbles on a sandstone structure. |
 Marble graveyards in Jama Masjid |
 Diwan-I-AmThe journey to the royal palace begins with Diwan-I-Am or the Hall Of Public Audience. This hall was also used for celebrations and public prayers. It has cloisters on three sides of a rectangular courtyard. To the west is a pavilion with the Emperor’s throne. Beautiful jali screen on either sides separated the ladies attending the court. |
 Hawa MahalTo the right of Jodha Bai’s palace is Hawa Mahal, the Palace of Winds. This small-screened wind tower faces the garden and is attached to the palace. The garden is laid out in the Char Bagh style with straight walls intersecting at right angles and divided by shallow channels. |
 Hawa MahalThe Panch Mahal meaning `wind catcher tower’ . The Panch Mahal is a rectangular colonnaded structure open on all sides and built from local red sandstone. It is positioned to act as a "transition" building between the semi-public spaces that surround the Daulat Khana courtyard and the more private spaces of the Royal Harem. |
 Diwan-i -KhasBuilt-in the Persian architectural style, this building was the hall of private audience. Only the royal members assembled here to discuss private affairs |
 Aankh MichauliFatehpur Sikri’s many monuments, religious and secular alike, resound with stories and anecdotes from medieval times. A structure called ‘Aankh Michauli’ (or blind man’s buff), for instance, is believed to be where the emperor would play the eponymous game with his queens. |
 The central pillar of Diwan-i-khasIn the centre of Diwan-i-Khas, there is a large carved pillar whose sixteen-sided serpentine brackets support a circular platform which is connected to each corner of the building by four stone walkways. The central pillar has a square base with an octagonal central shaft, both carved with bands of geometric and floral designs. |
 The TreasuryTo the left of the Diwan-I-Khaas is the Treasury or Ankh Michauli, once believed to have been used for playing the game, comprising three rooms each protected by a narrow corridor which were manned by guards. |
 Diwan-I-AmThe journey to the royal palace begins with Diwan-I-Am or the Hall Of Public Audience. This hall was also used for celebrations and public prayers. It has cloisters on three sides of a rectangular courtyard. To the west is a pavilion with the Emperor’s throne. Beautiful jali screen on either sides separated the ladies attending the court. |
 Tomb of Salim ChistiMughal emperor Akbar built his capital at Fatehpur Sikri between 1572 and 1585 AD. It was constructed using red sandstone. It is said that the emperor, who wished for a son, went to Sikri to get blessed by a Sufi saint, Sheikh Salim Chishti. |
 Tomb of Salim ChistiThe tomb of Salim Chishti, which lies at the heart of Fatehpur Sikri’s story, is an oasis of white in the midst of red sandstone, and attracts thousands of tourists. It still commands immense respect and faith from devotees. They visit from far and wide with their ‘mannats’ or wishes, and tie a thread for each wish, hoping for the Sufi saint to bless them and make it come true. |
 Tomb of Salim ChistiThe Tomb is known for its Child Birth Blessings. Devotees from all over the country visit the tomb with the hope of fulfillment of their wishes. People tie threads over the marble screens as a reminder of their aspirations to Salim Chisti. |
 Tomb of Salim ChistiA wooden canopy incrusted with mother-of-pearl inlay mosaic over it |
 Marble Jali ScreenThe tomb of Sheikh Salim Chisti is a white marble structure placed in the middle of a huge sandstone formation. Showcasing excellence in craftsmanship are the jali screens that are intricately carved out of marble. You will be amazed to see the spectacular serpentine brackets that are made to support the broad chajja on four sides. |
 Carved Stone Jali PanelsThe verandah features finely carved stone jali panels between its columns and pilasters. At the corners of the verandah, three small vertical jali panels form side lights flanking the arch on either side; a horizontal band at the springline of the arch divides it into two sections, and its tymphanum above creates a third. Each panel is filled with intricate geometric patterns; the fine detailing gives the marble the appearance of ivory. |
 The Serpentine Brackets in Selim Chisthi's tombThe serpentine brackets emerging from the pillars carved with stylized peacock tail pattern and sloping eaves add to the magnificence of the porch. |
 The Hiran Minar or Elephant TowerSaid to have been built in the memory of Hiran, the favourite elephant of Emperor Akbar, the Hiran Minar stands 22 metres - around eight storeys - high. It is adorned with alternate series of six-point stars and rows of hexagons, and the centres of stars have stone tusks protruding from them. From the top, one can get a bird's eye view of Fatehpur Sikri. |
bottom of page